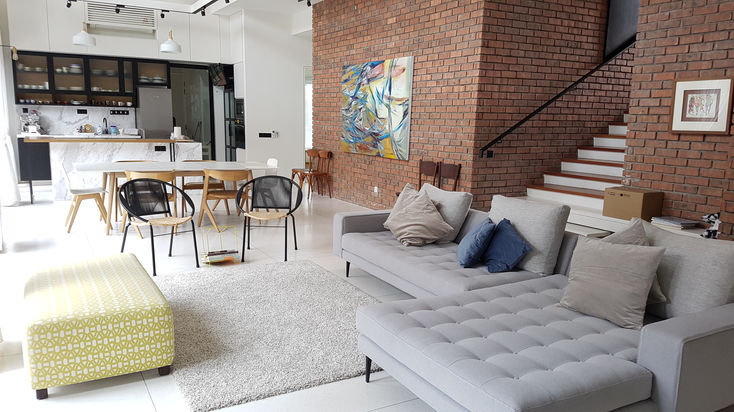VILLA ROHANI
Open
The main space of each villa is the living/dining area which has an open layout, allowing flexibility for the client to allow the area to become multipurpose and change depending on the need. The ceiling is also kept high, adding to the feeling of openness in addition to allowing the room to be kept cool. Before entering the main space however, guests would arrive at an intermediate space with natural stone floor and wall finishes. In order to encourage the interaction between the two villas, sliding doors are installed along the full length of the walls facing the courtyard. Not only that this allows sufficient daylight to enter the living/dining area and provide natural ventilation as well.
+ Completed 2018
+ Saujana Resort Bungalows, Subang
+ Client: Private
+ In collaboration with Wan Marlina Rahman









